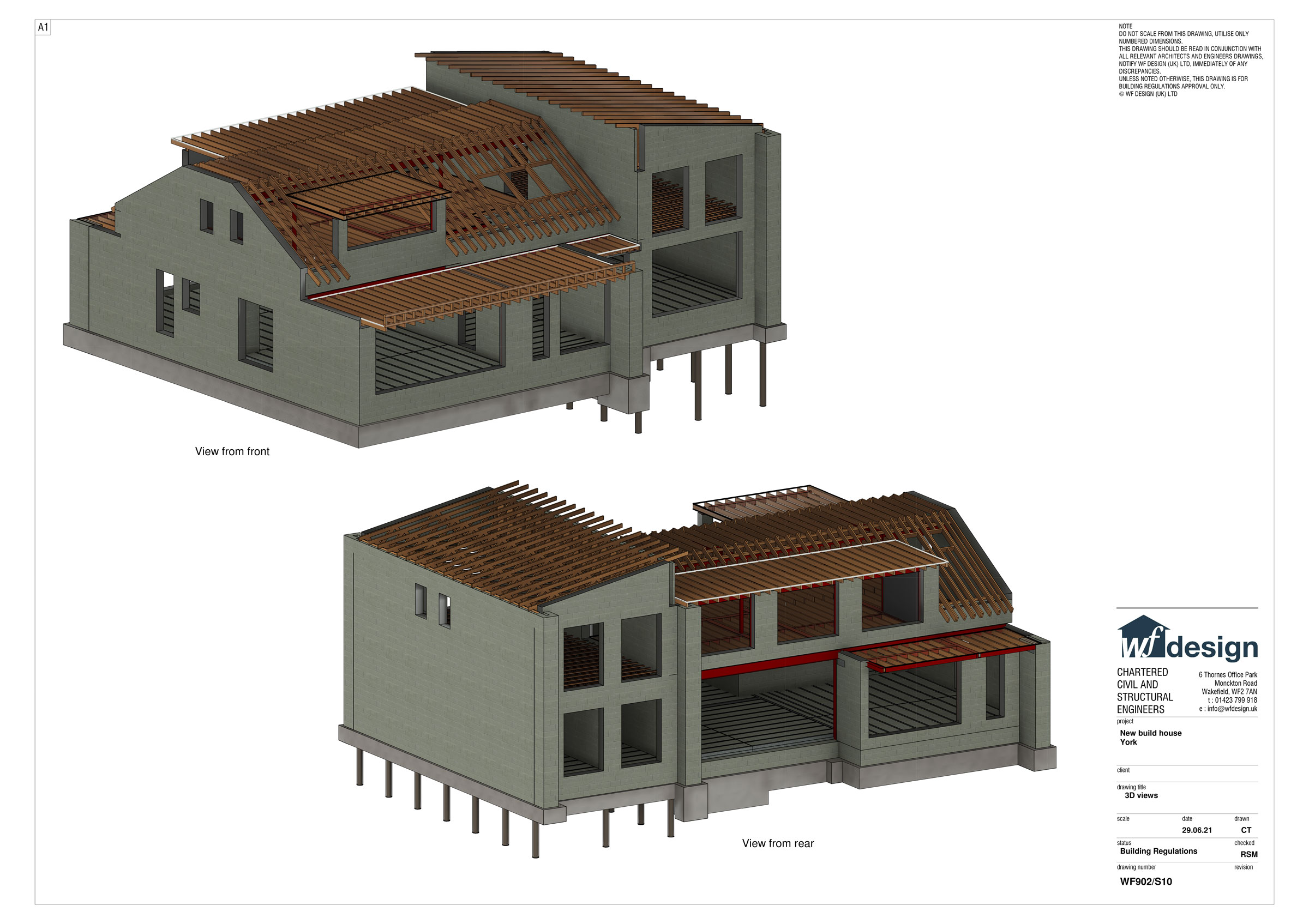Structural Engineers for New Builds
New Build Engineers
If you need a structural engineer for home extensions our Wakefield based team can help with all the requirements for your project.
New Builds Structural Engineers
Before you start, you need to consult an architect to help design your new space in your home. Building Regulations approval should be obtained for removing load-bearing walls, while planning may need to occur if the property has special classification such as listed status. The Party Wall Act could activation depending on how things go along or nearby properties are located in proximity – so make sure you consult these experts before getting started! Our job is to ensure that the building stands up once the walls are taken down.
New Build Project
TBC
New Build Project
TBC
New Build Project
TBC
New Build Project
TBC
Creating Your New Build Project
All good designs should achieve what you need whilst being buildable in accordance with the Building Regulations and your budget. To help put that into context, some of the most common key areas to consider are:
- Height is a major factor in making these rooms work as the roof pitch will generally pitch down to the floor.
- We recommend that you have a minimum of 2.4 Meters (8 foot) from the top of the ceiling joist to underside of the rafters.
- Staircases need 2M headroom over at least half of the tread. The new stairs will also have to form part of the escape route which needs to be protected from fire for a period of 30 minutes.
- Windows can be put in the roof using Velux’s, gable ends or built into a new dormer.
If you are putting a bathroom in the roof you need to think about the waste as it can be difficult to get new pipework through the floor. On 2nd floors or rooms with a finished floor over 4.5 but under 7.5 meters you need a sealed/protected landing top or bottom.
When you have determined the best position for the stairs, landing, and structural elements, you can then begin to design the rooms. Sloping roofs can be hard to work around, but with the correct layout, they create a nice feature.
It is best to work with the shapes you have and let each room get the full triangular profile where possible. Adding a dormer can create extra space and add features to the external roof too. Be careful when choosing the material finish outside as sometimes the small dormer side/cheeks will not look good if you try matching the tiles.
The dormer is different, and you cannot always blend it in. Choose finishes that enhance the angles and make if prominent and purposeful. Velux windows are the most obvious way to light the room.
Other options are building up the gable, forming hip dormers, and in some situations putting a new roof on. Depending on the planning limitation due to the surrounding properties it may well best to put a new roof on, this can be designed around what you really want and surprisingly not much more to the build if you use attic trusses.
Click our gallery to see our built loft conversion designs in Wakefield, Castleford, Leeds, Pontefract, Rothwell, Dewsbury, Tadcaster, Garforth, Swillington and West Yorkshire.
New Build Engineer Design Fee
Extending up into a loft conversion is an excellent way to add more living space and value- adding the perfect finishing touch for any home. A converted attic can be used as another bedroom, office or bathroom without compromising on comfort!
If you’re looking for a structural engineering team we are ready and waiting to help design the structure you need to expand your existing space. Get in touch and arrange a free consultation so we can help explore your ideas about how best to create your amazing new space!
It must be noted that the estimator tool is a preliminary cost only and needs to be validated by one of our engineers before a formal quote is offered.
We are confident in our approach to costing projects and its fairness along with the quality of our designs, and each project is reviewed on its own merits before a final cost is agreed. Once agreed our fees are a fixed rate unless the scope of works is changed by the client – there are no hidden extras. When choosing an engineer for your project, like most things, the cheapest is not always the best. Be sure to know fully what you are paying for and that it is appropriate for your requirements.
Estimate Your Engineering Fee
What type of extension would you like?
Choose one of the following popular extension styles below
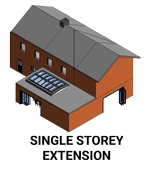
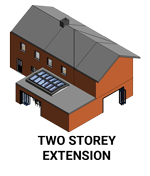
0$
What is the size of your new build?
Please outline roughly the area of your project
You plan a [item-1351_quantity] sq/m project.
For projects over 200sq/m please get in touch for a bespoke quote.
0$
Optional Site Visit
We offer site visits to review existing structure form and load paths through the building on all our projects. Site visits are optional and are charged at a fixed rate within a 20 mile radius of our office.
0$
Extension Features
Check the features you wish to add to your single storey extension
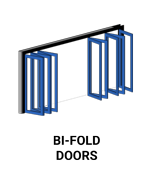
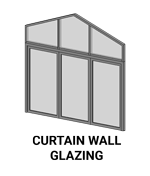

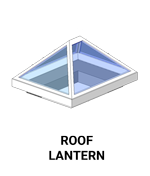
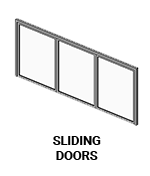
0$
Extension Features
Check the features you wish to add to your two storey extension




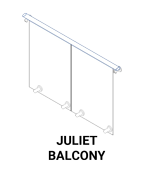
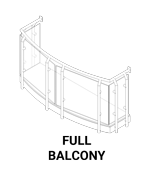
0$
Final Estimate
The total price is :
Upload a maximum of 10 files (25 MB). Allowed file types include jpg, png or pdf
Summary
| Description | Information | Quantity | Price |
|---|---|---|---|
| Discount : | |||
| Total : | |||

